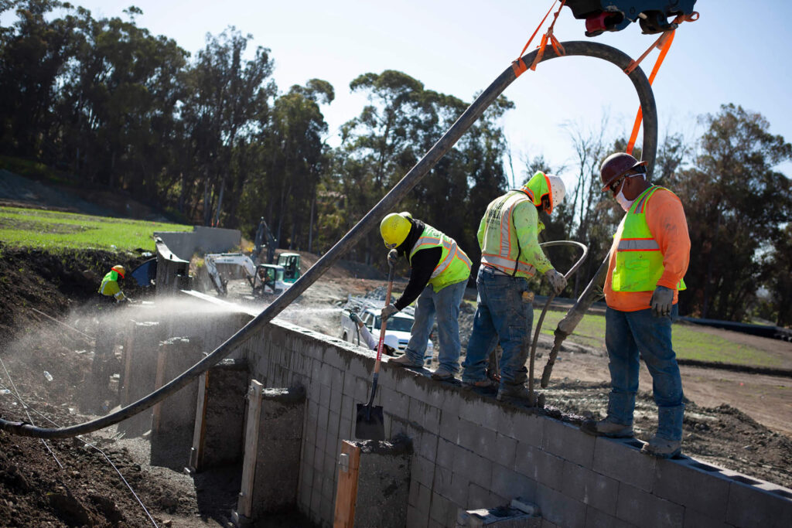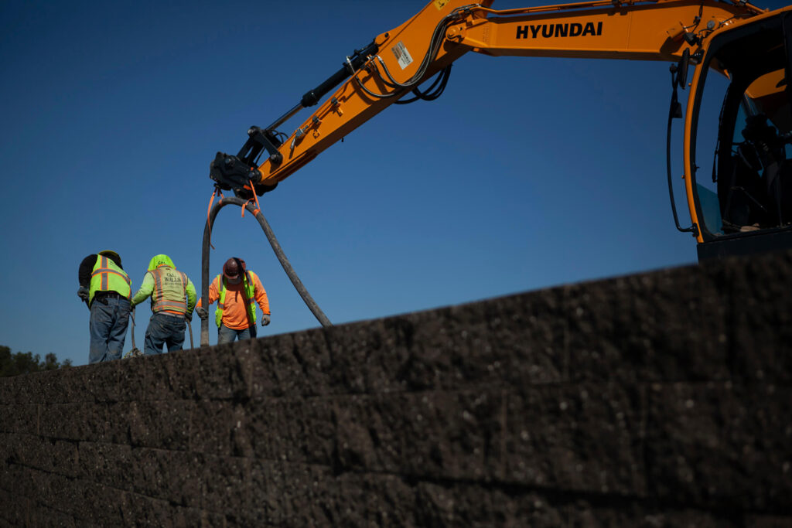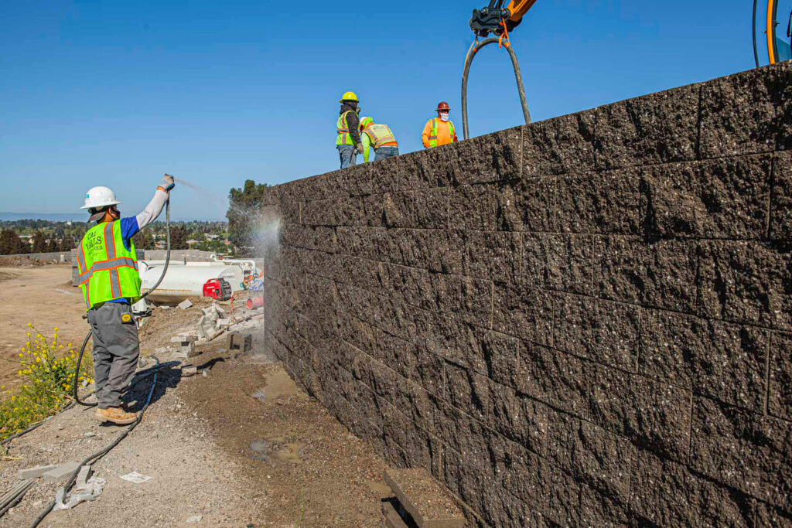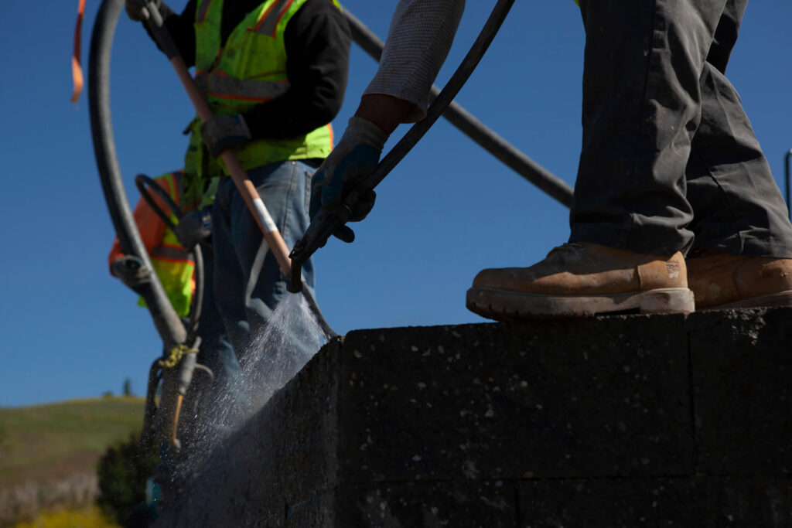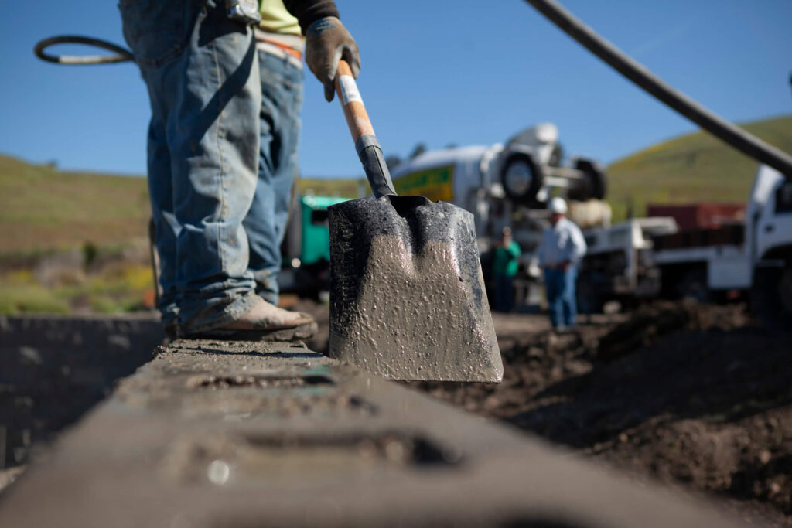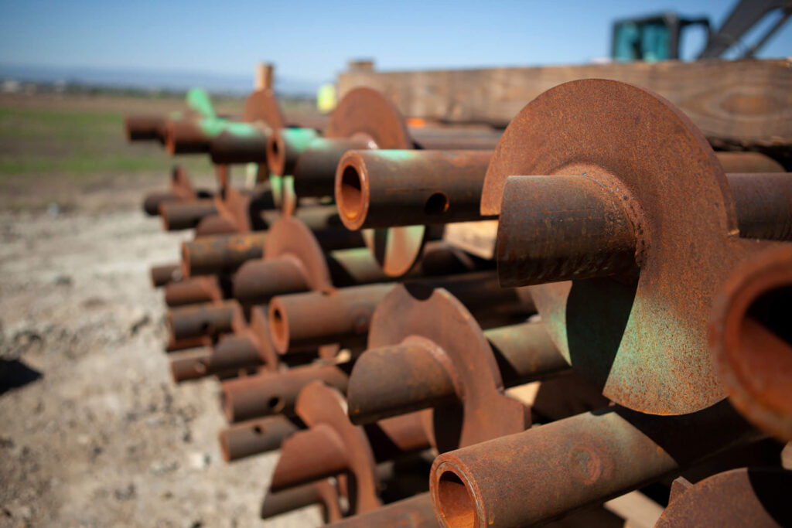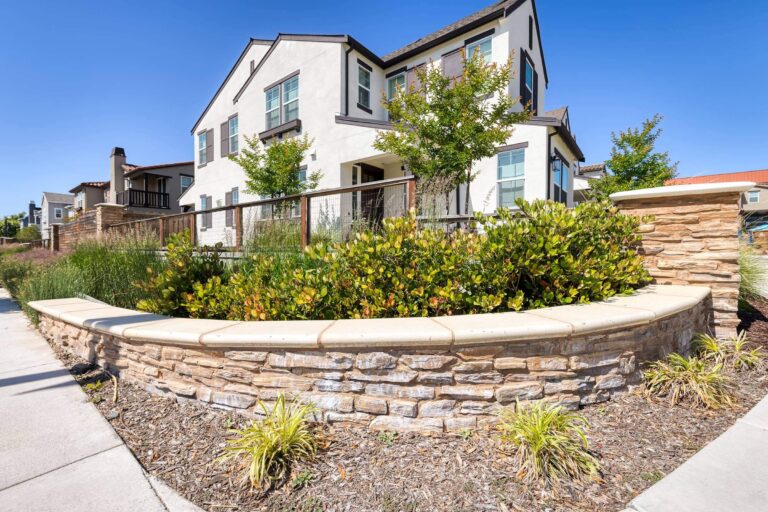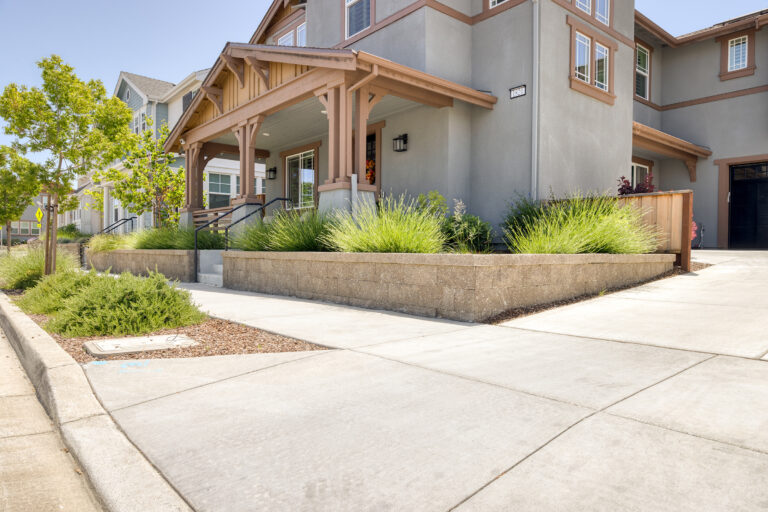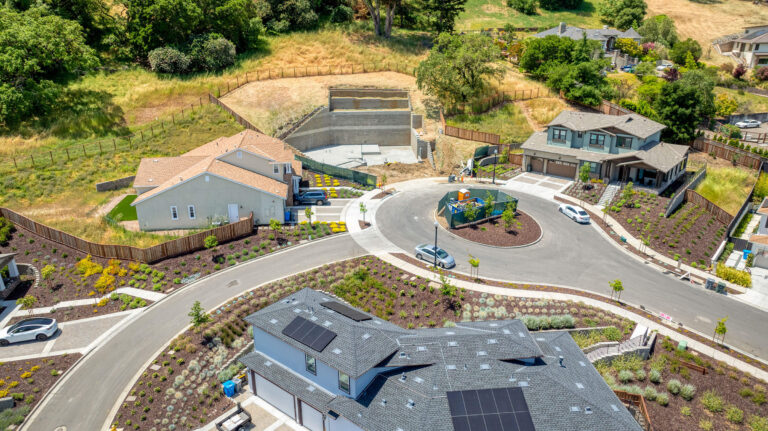Ersted
Groupe
Commercial Project | Hayward, CA
Working within a housing development means building on a large area of land that will inevitably contain a variety of terrain with a variety of accompanying challenges. CalWalls’ successful strategy for this project required over-excavation and building massive retaining walls underground before any above-ground work could begin.
By incorporating helical piles and GS2 block into our retaining wall design, the CalWall team was able to build a terrace wall system using top-down construction. We were able to do this even without horizontal reinforcements that are traditionally necessary. This specialized approach increased project efficiency from start to finish—in everything from soil displacement to building time and materials.
Using helical piles and GS2 block here meant:
- CalWalls avoided leaving jiggered reinforcements in backyards. This makes it possible to build pools or do other deep excavations in the future without any obstructions.
CalWalls did not have to embed masonry blocks in the ground to create global stability. This cuts down on the quantity of block used, and therefore drastically reduces construction costs, inspection costs, and project time.
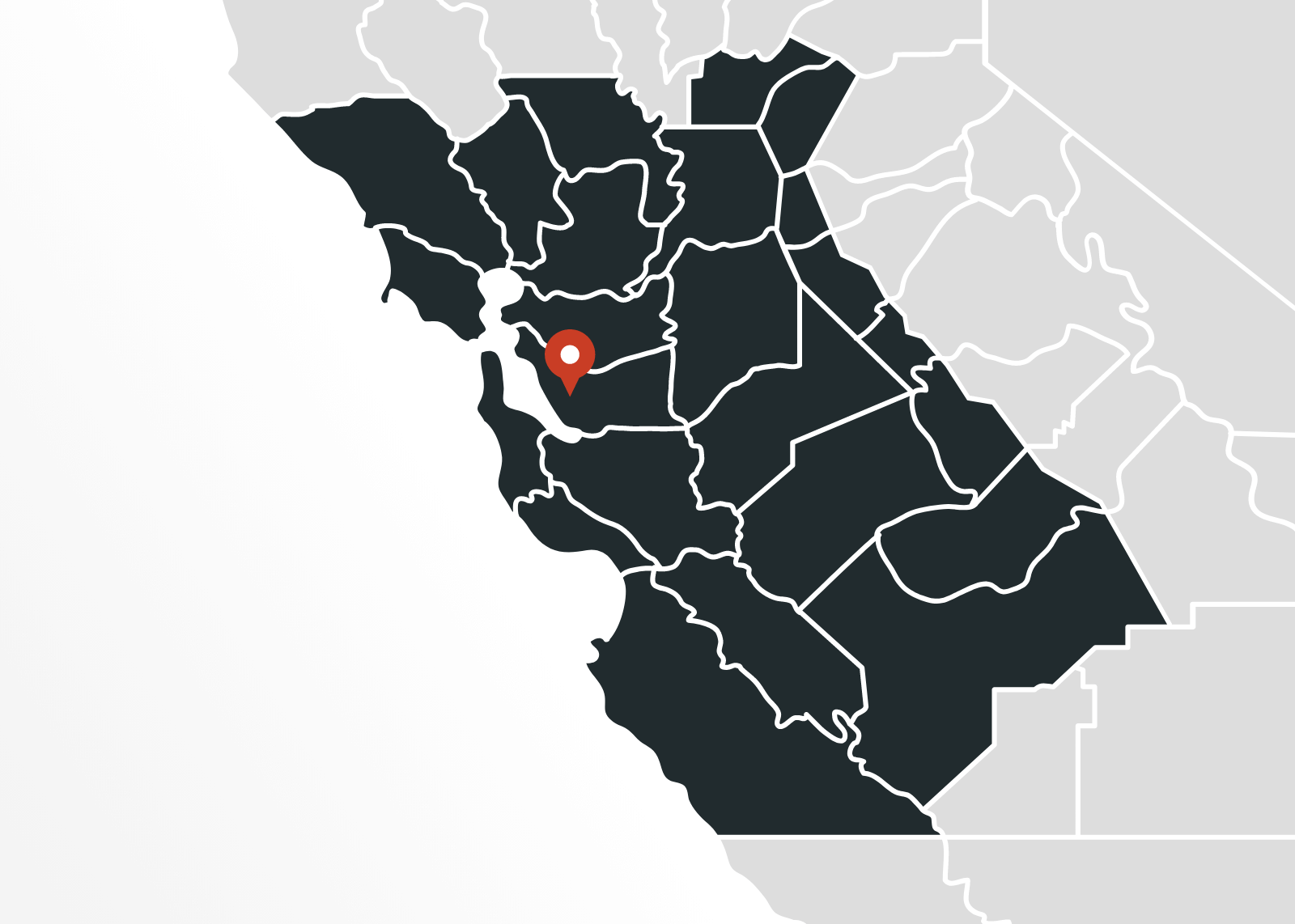
Services
- Pre-construction Consultation Site Analysis with Developer & Engineer
- Alternative Wall System Analysis
- Site Specific Value Engineering
- Weekly project reviews with client
- Asbestos Site Condition Management
Products
- GS2 block
- Helical piles
Technology
& Equipment
- Multiple excavators to drill helical piles to desired design depths
- Rev and Dangle drills to assist in accurate helical pile placement
- Intelitorque and Ipad used for recording torque values on helical piles
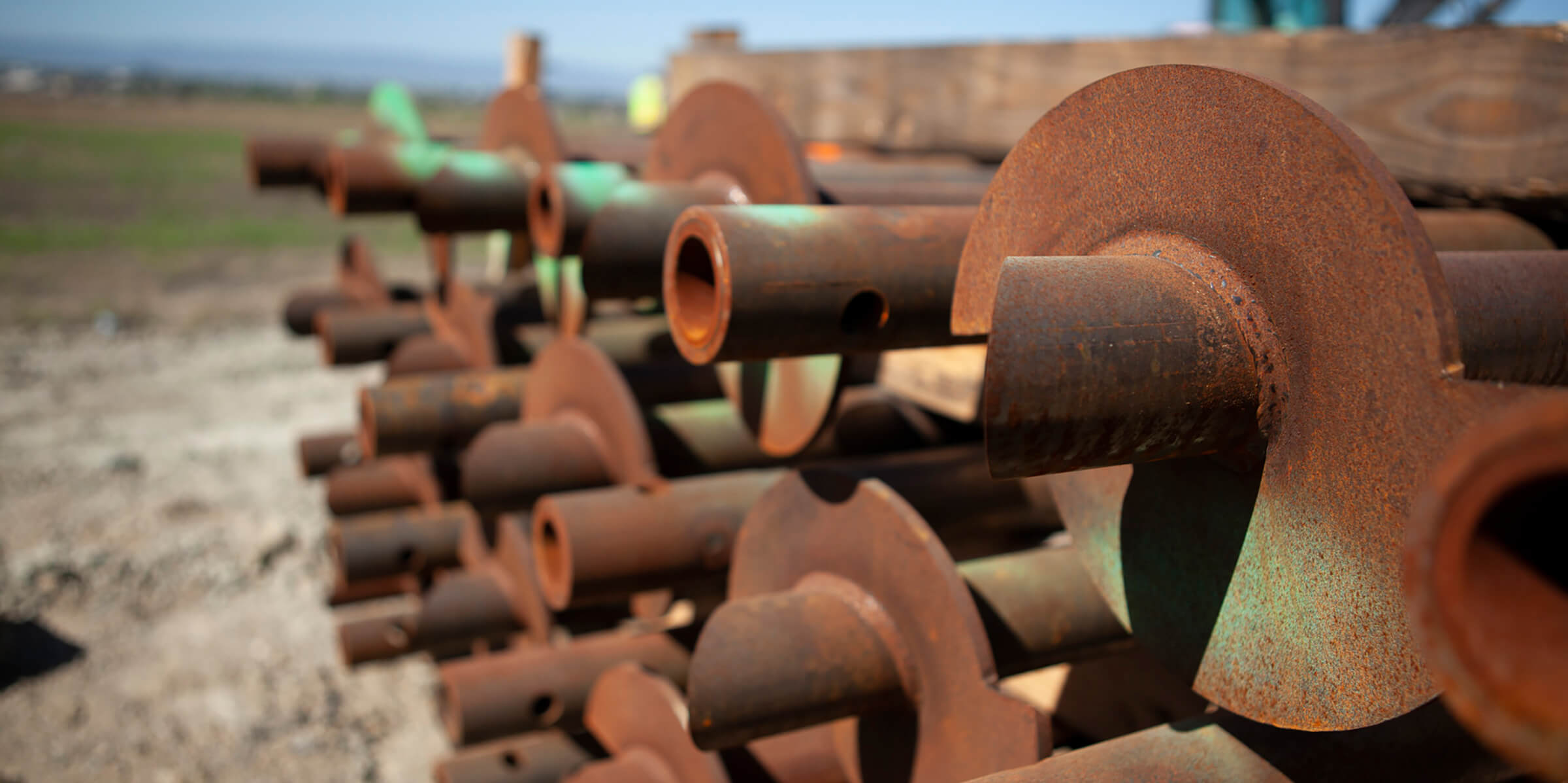
Dig a Little Deeper
Explore additional project photos to view the exceptional craftsmanship that defines our work, inspire your own retaining wall project, and envision the possibilities for your outdoor space.

